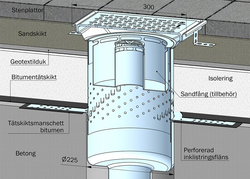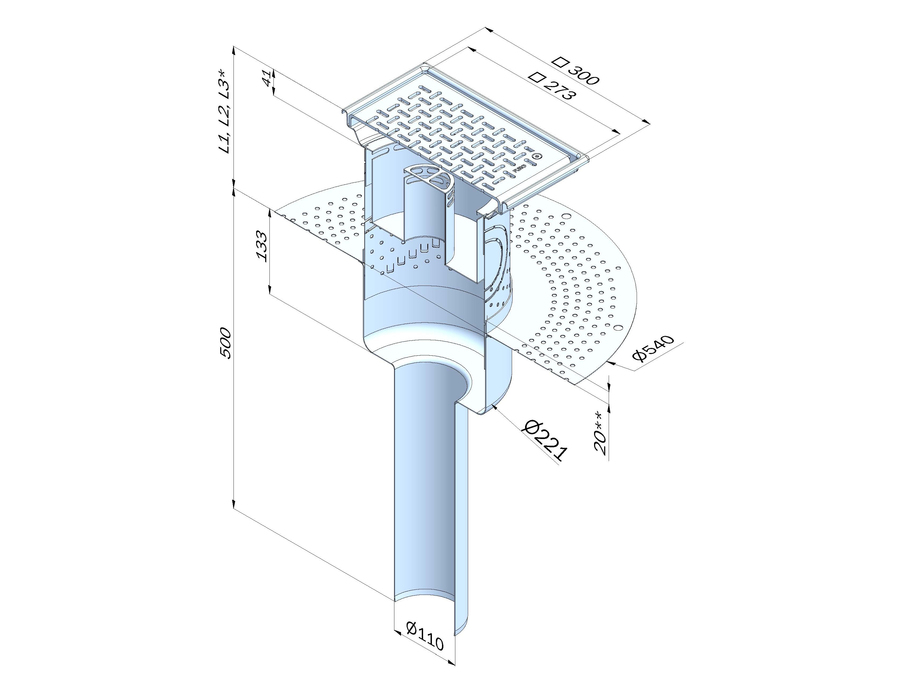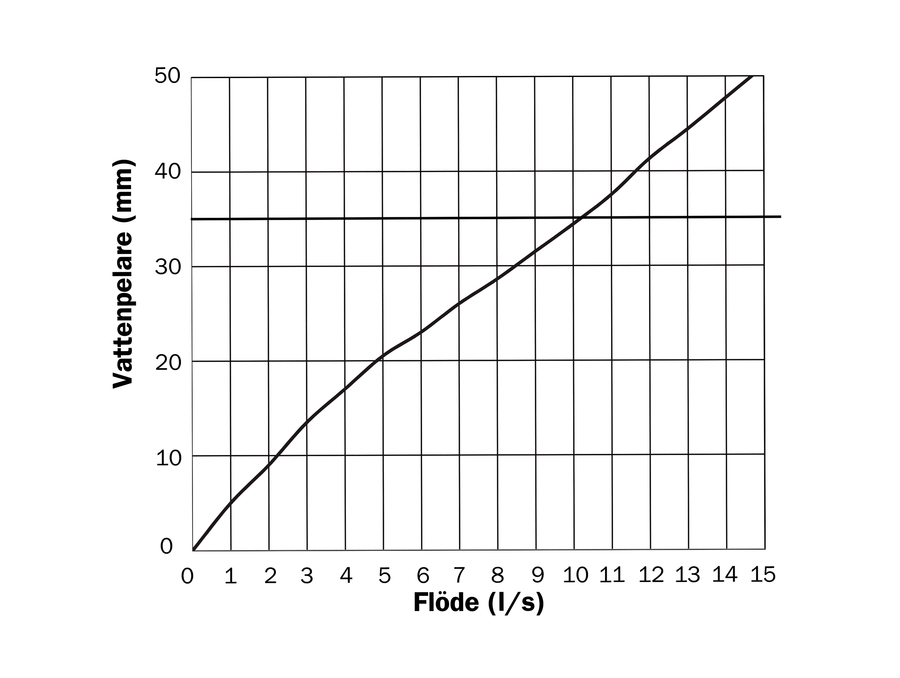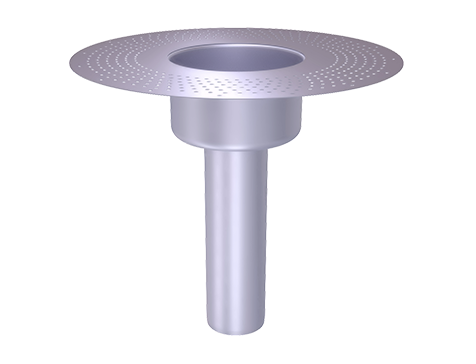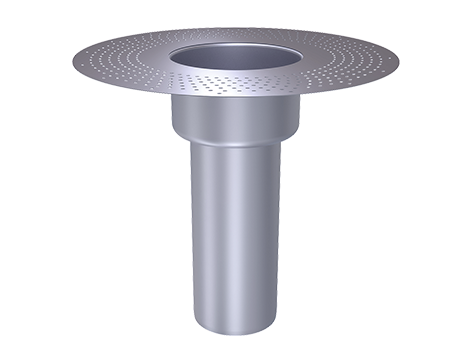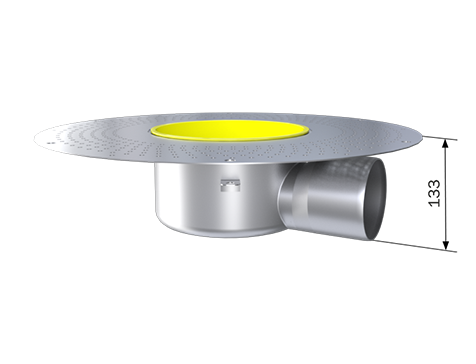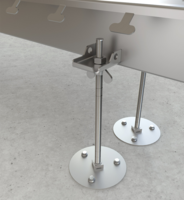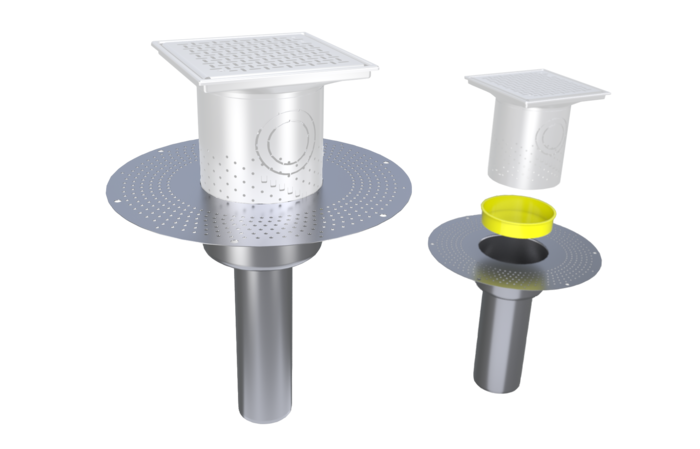
Terrace drain, outlet part FURO 192
Outlet part for terrace drain with a long, cuttable outlet pipe Ø 110 mm. In stock for immediate delivery.
Variants


Do you have any questions?
Do you have questions and concerns about production or do you need help with planning?
Common questions Contact usBIM
Do you need BIM or CAD files for your project? Download the files you need by clicking the buttons below.
Magicad Cloud MagiCAD Selection tool

