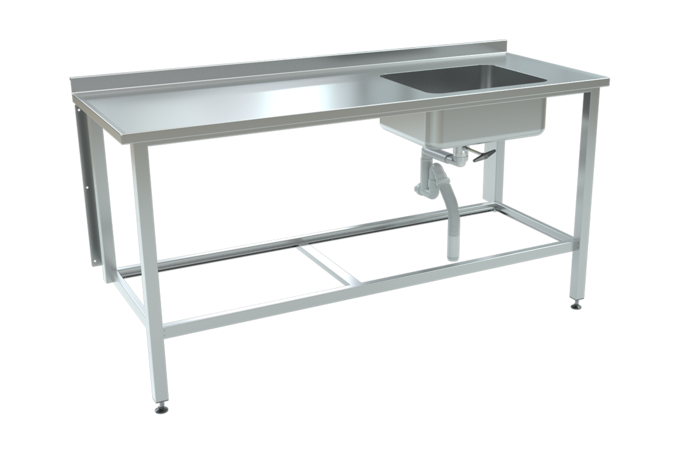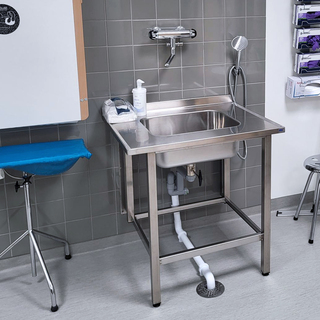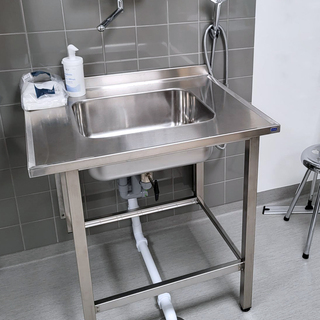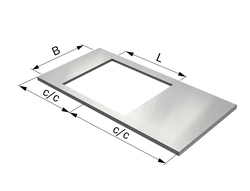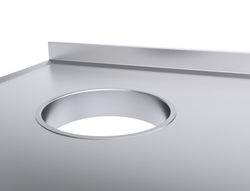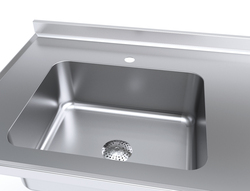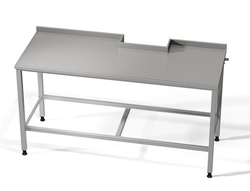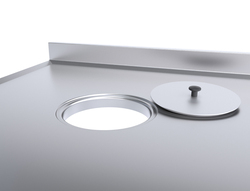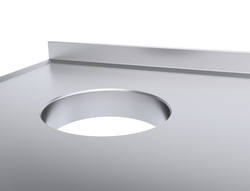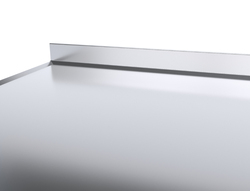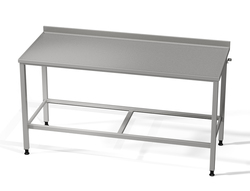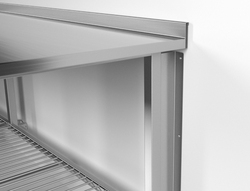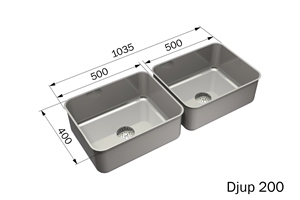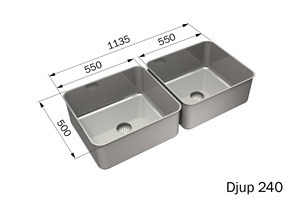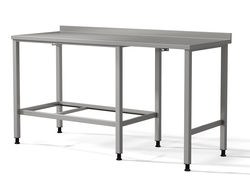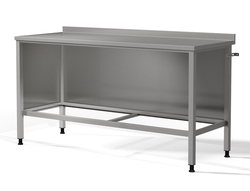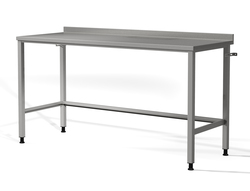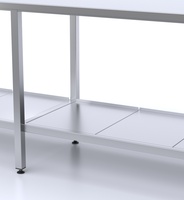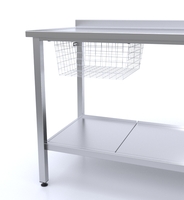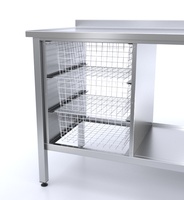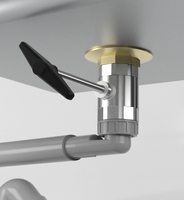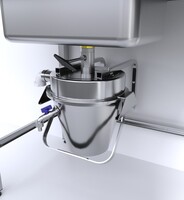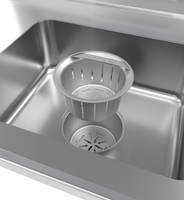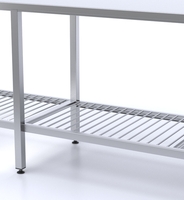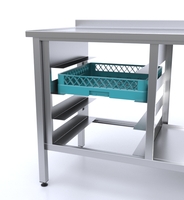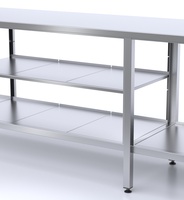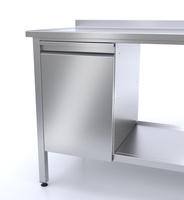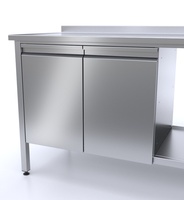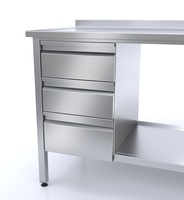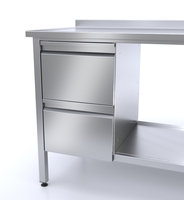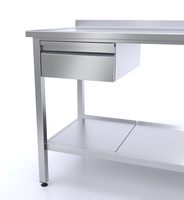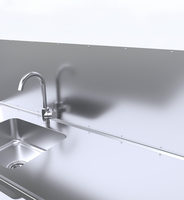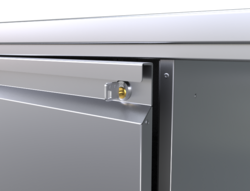Sink bench on leg supports FURO 904-01
-
Ideal for schools, preschools, grocery stores, the food industry, and hospitals.
-
For hospital environments requiring Healthcare Hygiene Class 2, such as patient rooms, utility rooms, and disinfection rooms. For Healthcare Hygiene Class 3, see FURO 905.
-
Available in custom lengths between 500 and 5160 mm. Width: 650 mm.
-
Worktop made of 1.25 mm brushed stainless steel sheet. A double sheet is used for sound-dampening properties.
-
The standard design of the bench includes a 40 mm gap from the wall to facilitate cleaning. If the bench is to be placed flush against the wall, this must be specified when ordering. Read more under "Worktop."
-
Manufactured entirely in stainless steel, quality EN 1.4301, with no organic materials. See ""Worktop" for a worktop in acid-resistant stainless steel, EN 1.4404.
-
Stable and durable construction.
-
Multiple customization options with a wide range of accessories.
-
Wall brackets and adjustable feet included. Designed for installation with a 40 mm gap from the wall.
-
Leg supports provide free space at the lower rear edge, allowing room for a baseboard or pipes.
-
Hospitals opt for sinks without overflow drains for hygienic reasons. If the same choice is made in school or commercial kitchen environments, it is important to ensure that a floor drain is available in the facility.
Variants
Build your bench according to your dimensions and preferences. For assistance with FURO 904-01 – Contact Furhoffs.
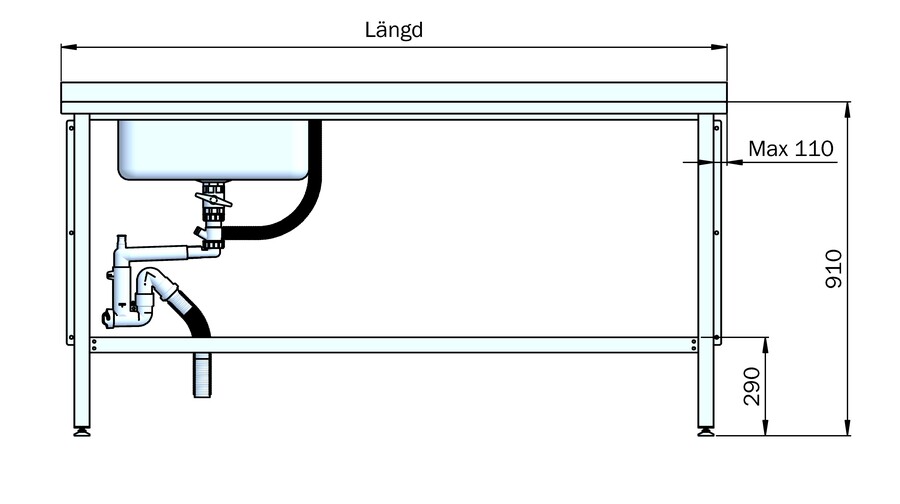
Number of leg pairs (mm/pc):
Length: 500–1890 mm = 2
Length: 1900–3540 mm = 3
Length: 3550–5160 mm = 4
Adjustable height:
The bench's feet are adjustable to a height between 880 and 950 mm.
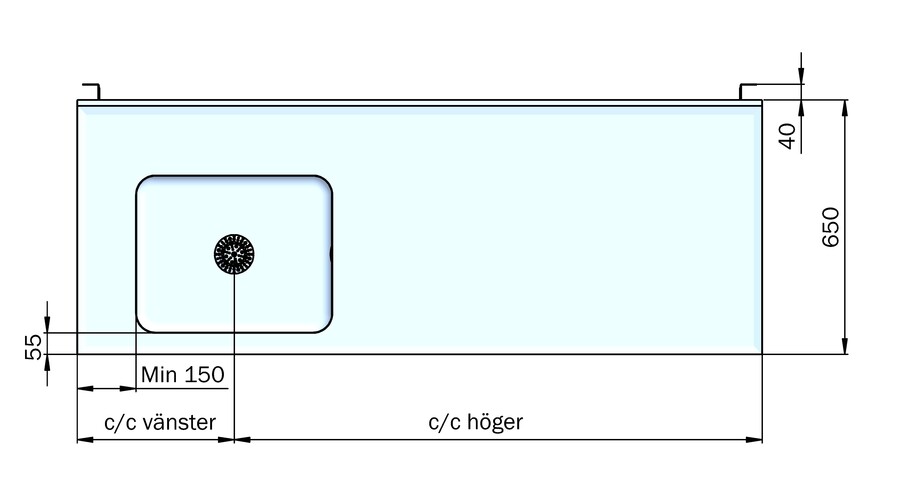
Placement of the Sink
Specify the desired sink placement using a c/c measurement from the right or left end panel.
- For a single sink: the c/c measurement specifies the distance to the center of the sink.
- For a double sink: the c/c measurement specifies the distance to the center of the total width of the double sink.
The sink is positioned 55 mm from the front edge of the countertop.
Cutout for cooktop
Cutout for inset cooktop. Specify both placement and exact dimensions for a proper fit.
Part no. 9UH
Faucet hole
Diameter 35 mm. Standard placement (from the rear wall of the sink to the center of the faucet hole):
- c/c 40 mm
- c/c 55 mm (if the sink has an overflow on the rear wall)
Sinks wider than 450 mm require a bench width of 700 mm.
Part no. 9HB35
Cutout, Rear Edge
Intended for e.g., air ducts, only available with edge profiles G and I.
Part no. 9VUAK
Sorting Hole, Pressed
Pressed hole for sorting or waste, easy to clean and especially suitable for food handling. Option to close with a lid for added functionality.
- Diameter: Ø150 mm
Part no. 988-03
Sorting Hole, Counter-Sunk
Counter-sunk hole for sorting or waste, easy to clean, especially suitable for food handling.
- Diameter: Ø215 mm
Part no. 988-07
Acid-resistant countertop
Countertop in acid-resistant stainless steel, grade EN 1.4404.
Part no. 9VSFBP
Standard edge profiles

Edge profile P
Standard som framkant och gavlar. Kan även väljas som bakkant.

Edge profile T
Standard som bakkant. Kan även väljas som gavlar.
Edge profile variants

Edge profile G
Kan väljas som framkant, gavlar och bakkant.

Edge profile V
Kan väljas som bakkant och gavlar.

Edge profile I
Kan väljas som bakkant och gavlar, endast i kombination med urtag, se Variantutföranden.

Täckning av kanter
Kantprofilerna T och I täcks i framkant om de väljs som gavel. Kantprofil V täcks alltid.

Sink RLE-34
Basket waste included. Without overflow. Acid resistant quality EN 1.4404.
Part no. 9RLEL34UBK2
Sink Round Ø350
Sink with rinsing function, suitable for laboratory environments. Hygienic design without overflow. Delivered with a welded drain spout and hygienic strainer.
For more information:
Installation instructions for Flushing Rim
Part no. 9RS352
Sink BE-SPECIAL
Part no. 9BESPEC1
Sink BE-SPECIAL
Part no. 9BESPEC2
Sink BE-SPECIAL without overflow
Part no. 9BESPECUB1
Sink BE-SPECIAL
Part no. 9BESPECUB2
Sink BE-SPECIAL
Part no. 9BE7050241
Sink BE-SPECIAL
Part no. 9BE7050361
Space for dishwasher
For a dishwasher placement, the front and rear braces are removed. This provides a clear space with the following dimensions:
- Width: 600 mm
- Height: 860 mm
- Depth: 600 mm
Part no. 9VPFD
Covered Sides
Frame with covering. Front and rear struts are removed to provide space for a dishwasher.
Part no. 9VTB, täckt baksida
Part no. 9VTG, täckt gavel, höger/vänster
Part no. 9VTGH, heltäckt gavel, höger/vänster
Undershelf, sheet metal
Removable stainless steel undershelf in sections.
- Depth: 500 mm
Part no. 992
Wire Basket
Wire basket in white-painted steel, mounted on stainless steel glide rails. Basket size: 427 x 427 x 185 mm.
Dimensions:
- Width: 500 mm
- Height: 207 mm
- Depth: 575 mm
Part no. 9TKE
Wire Baskets
Drawer unit with three wire baskets in white-painted steel, mounted on stainless steel glide rails. Basket size: 427 x 427 x 185 mm.
Dimensions:
- Width: 500 mm
- Height: 600 mm
- Depth: 575 mm
Part no. 9TKT
Gypsum separator
Volume: 13 l.
Dimensions: 360 x 370 x 430 mm.
Installation: The countertop must be mounted flush against the wall. The gypsum separator can be installed within the range of 200–405 mm from the wall (c/c measurement from the separator's inlet to the wall).
Front supports and any shelf/grate are excluded when installing the gypsum separator.
Part no. 9GA
Strainer bucket
Strainer bucket with a liftable strainer basket placed in the wash basin. Can only be used in combination with BE, BD, and K wash basins.
- Volume: 1.6 liters.
Part no. 9SH
Gallerunderhylla
Shelf made of stainless steel grate. The grate is recessed between the front and back braces and is removable in sections.
- Depth: 500 mm
Part no. 991
Slide Rack
Custom-designed for dish racks, containers, and trays. Specify the desired placement for each type.
- Width for dish racks: 600 mm
- Width for containers: 400 mm
- Width for trays: 500 mm
Part no. 985-01
Middle Shelf
Removable stainless steel shelf in sections.
- Depth: 500 mm
Art.nr: 997, raised back edge
Art.nr: 997-01, flat shelf
Art.nr: 996, grid shelf
Cabinet, Single Door
Cabinet with a bottom shelf and one removable shelf, adjustable in five positions. The door has concealed, self-closing hinges with soft-close function for quiet closing.
- Width: 400, 500, 600 mm
- Height: 600 mm
- Depth: 575 mm
Part no. 972-01V, vänsterhängd dörr
Part no. 972-01H, högerhängd dörr
Part no. 972EH400
Cabinet, Double Doors
Cabinet with a base and one removable shelf, adjustable in five positions. Doors have concealed, self-closing hinges with soft-close function for quiet closing. Specify width and placement.
- Width: 600, 800, 1000, 1200 mm
- Height: 600 mm
- Depth: 575 mm
Part no. 972-02D
Part no. 972EH800
Drawer Unit, 3 Drawers
A drawer unit with three fully extendable drawers that slide on stored expansion fittings. The drawers with a width of 400 mm come with plastic containers, while the others have metal insert boxes. Please specify the width and placement.
- Width: 400, 500, 600 mm
- Height: 600 mm
- Depth: 575 mm
Part no. 975-01
Drawer unit, 2 drawers
A unit with two fully extendable drawers that slide on stored expansion fittings. The drawers with a width of 400 mm come with plastic inserts, while the other sizes include a metal insert box. Please specify the desired width and placement.
- Width: 400, 500, 600 mm
- Height: 600 mm
- Depth: 575 mm
Part no. 975-05
Drawer
A fully extendable drawer that slides on stored expansion fittings. The drawer with a width of 400 mm comes with a plastic insert, while the other sizes feature a metal insert.
- Width: 400, 500, 600 mm
- Height: 185 mm
- Depth: 575 mm
Part no. 981-01
Splash Guard
Splash guard for installation above the bench.
- Height: 100–980 mm
Part no. 9SB1M1, med skruvhål
Part no. 9SB1M2, syrafast med skruvhål
Documents


Do you have any questions?
Do you have questions and concerns about production or do you need help with planning?
Common questions Contact usBIM
Do you need BIM or CAD files for your project? Download the files you need by clicking the buttons below.
Magicad Cloud MagiCAD Selection tool
